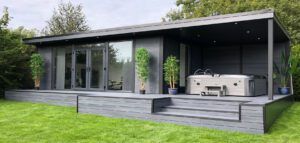Annex
 Making the most of your home’s grounds can be a way to improve your work-life balance with a home office or studio, enjoy your outdoor space with a summer house, or extend your available space without building onto your existing dwelling with a guest house or detached workshop. Even if your annex falls under Permitted Development, we would highly recommend obtaining a Lawful Development Certificate from your council. Garden rooms or offices are exempt from Building Regulations Approval due to their relatively small floor space but will still require a design service to ensure the building’s safety and longevity.
Making the most of your home’s grounds can be a way to improve your work-life balance with a home office or studio, enjoy your outdoor space with a summer house, or extend your available space without building onto your existing dwelling with a guest house or detached workshop. Even if your annex falls under Permitted Development, we would highly recommend obtaining a Lawful Development Certificate from your council. Garden rooms or offices are exempt from Building Regulations Approval due to their relatively small floor space but will still require a design service to ensure the building’s safety and longevity.
We utilise the industry endorsed RIBA Plan of Work to structure every annex project. Our experienced designers are qualified and provide a high level of expertise and knowledge which will see your extra space come to life. Start your design journey with the practice built on an unrivalled approach of thoroughness, personalisation and truly comprehensive architectural services.
Annex projects may require Planning Permission and Building Regulations Approval depending on the size and scale of the scheme, although some can be designed and manufactured to fall within Permitted Development. The process remains virtually the same from a design perspective and it’s recommended that any building work is protected by applying for Lawful Development which will certify works from a legal perspective, for instance when your property undergoes conveyancing. For more information about how our services work click here. Examples of our work can be found at our Projects section.
Garden Room Planning Drawings / Permitted Development Plans
You can check the UK Government guide to see if your annex is likely to need Planning Permission drawings. Even if your garden room is considered Permitted Development (which means it doesn’t need Planning Permission), it is still a good idea to get a Lawful Development Certificate. This is written confirmation from your Local Authority that you can build without Extension Planning Permission and aren’t breaking any of their rules. The Lawful Development Certificate will also be useful if you decide in the future to sell your home. The Lawful Development Certificate Application requires extension drawings the same as you would normally use for a Planning Application.
Garden Room Building Regulations Drawings
So long as your garden room is relatively small and has no sleeping accommodation, it is likely to be exempt from the Garden Room Building Regulations. If however, the proposed building is larger than 30m2 then you will need Garden Room Building Regulations Approval. You can do this one of two ways;
1) A Building Notice
This is just a form that states you are building a garden room and it enables the inspectors to quote your fees and tells them to expect to carry out some site visits soon. There are no garden office drawings produced with this option and you or your builder can submit the Building Notice.
2) Full Plans Application
We recommend going for Full Plans as Architectural Building Regulations Drawings are produced by us and are pre-checked by the Building Control Officer before building work starts. Going for this option means that you can be confident that your chosen contractor won’t be building anything that’s non-compliant which could mean paying for unnecessary and costly corrections. The Garden Room or Office building regulations drawings we produce include all the relevant detailed section drawings, a specification and all relevant building notes to get you Full Plans Building Control Approval. You’ll also have clear, detailed Garden Room or Office plans for your builder to work from, further reducing the risk of mistakes on site. In our experience, builders who are given clear and detailed plans build with greater confidence, less intervention from homeowners and with minimal error.